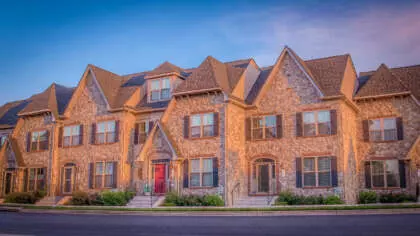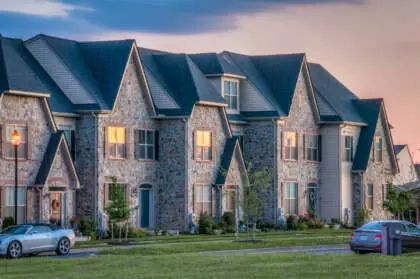Connect Your Car

Grand Chateau Residences Showcase Home for Sale
Maintenance-free living, 2-car garages, and walk to boutique shops and services
View Floor PlansHomes Previously Available at This Location
Connect Your Car
Sold Out!
See Other CommunitiesThe Grand Chateau Residences are stunning new townhomes in the community of at Worman’s Mill in Frederick, Maryland. Our signature collection of new boutique Grand Chateau Residences that are specifically designed to promote a maintenance-free lifestyle for sophisticated close-in city living. These homes come with a two-car garage and offer more finished rooms than ever before with up to 4 finished levels (per plan and all with included open lofts). Walk to the Worman’s Mill Village Center restaurants, corner store, salon services, shopping, and free live music at the gazebo bandstand during weekends in the summer. Located between the Washington and Baltimore corridors.
School District: Frederick County Public Schools
Walkersville Elementary | Walkersville Middle | Walkersville High
Videos
In The News
Right-size River-side in the “BestPlace to Live in Frederick”
You’re Invited!
On the second Tuesday of every month, customers can experience the Design Studio at one of our open house events. Begin to dream about your own space, talk to our designers and new home specialists, meet the builder, and enjoy socializing with other Wormald new home clients. Light refreshments will be served. The next Design Studio open house is Tuesday, August 12, 2025. We hope to see you there!
RSVP Learn More












































